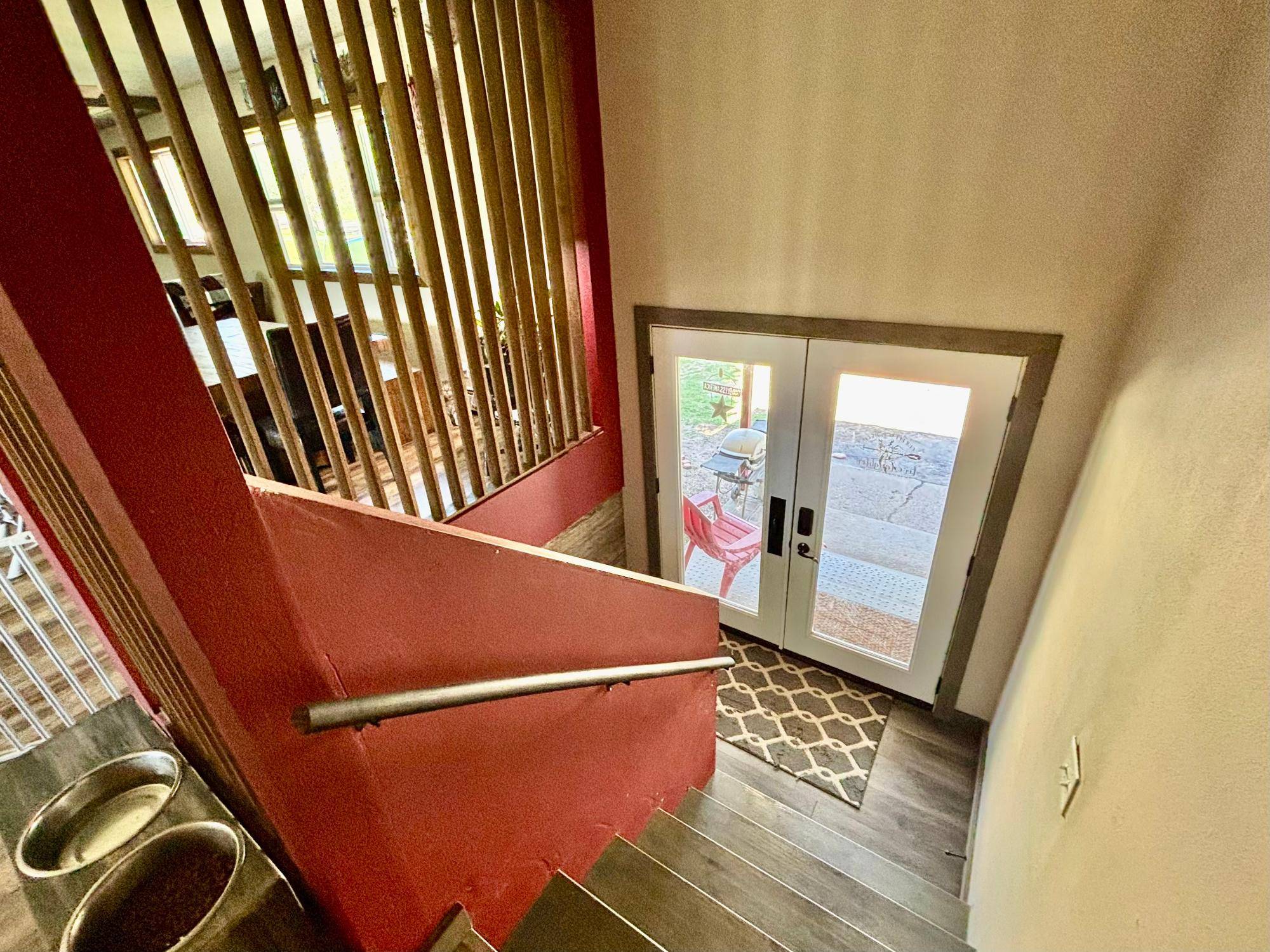4 Beds
2 Baths
2,028 SqFt
4 Beds
2 Baths
2,028 SqFt
Key Details
Property Type Single Family Home
Sub Type Single Family Residence
Listing Status Active
Purchase Type For Sale
Square Footage 2,028 sqft
Price per Sqft $114
Subdivision Crestview
MLS Listing ID 211949
Style Tri-Level
Bedrooms 4
Full Baths 2
HOA Y/N No
Abv Grd Liv Area 1,020
Year Built 1970
Annual Tax Amount $1,503
Tax Year 2024
Lot Size 0.340 Acres
Acres 0.33999082
Property Sub-Type Single Family Residence
Property Description
Location
State WI
County Price
Community Shopping
Zoning Residential
Direction S on HWY 13, L on A, past HWY 8 onto County Rd A Rail Rd Ave, R on South St, L on Pine St
Rooms
Other Rooms Outbuilding, Shed(s)
Basement Full, Finished, Interior Entry, Sump Pump
Interior
Interior Features Ceiling Fan(s), Pantry
Heating Hot Water, Natural Gas, Radiant
Fireplaces Type None
Fireplace No
Appliance Dishwasher, Electric Oven, Electric Range, Gas Water Heater, Microwave, Refrigerator
Laundry Washer Hookup, In Basement
Exterior
Exterior Feature Out Building(s), Shed
Parking Features Attached, Carport, Garage, Two Car Garage
Garage Spaces 2.0
Community Features Shopping
Water Access Desc Public
Roof Type Composition,Shingle
Road Frontage City Street
Total Parking Spaces 2
Garage Yes
Building
Foundation Poured
Sewer Public Sewer
Water Public
Additional Building Outbuilding, Shed(s)
Schools
Elementary Schools Pr Prentice
Middle Schools 31
High Schools Pr Prentice
Others
Tax ID 171-103701000
Ownership Fee Simple
Learn More About LPT Realty








