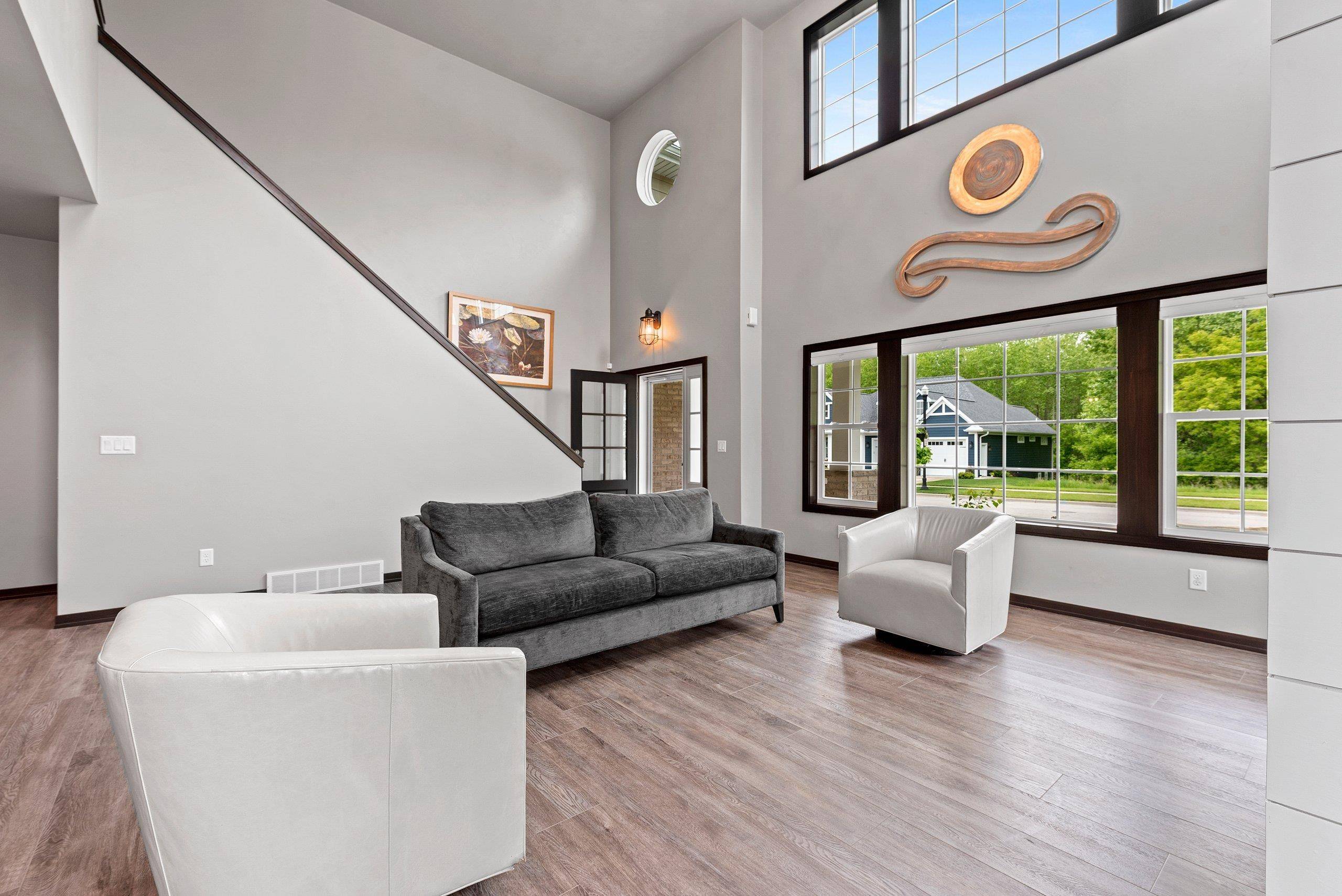3 Beds
2.5 Baths
1,738 SqFt
3 Beds
2.5 Baths
1,738 SqFt
Key Details
Property Type Single Family Home
Sub Type Single Family Residence
Listing Status Active-No Offer
Purchase Type For Sale
Square Footage 1,738 sqft
Price per Sqft $253
Municipality Village of Howard
Subdivision Ellis Hills
MLS Listing ID 50309107
Bedrooms 3
Full Baths 2
Half Baths 1
HOA Fees $2,100
Year Built 2020
Annual Tax Amount $5,248
Lot Size 4,356 Sqft
Acres 0.1
Lot Dimensions 34x133
Property Sub-Type Single Family Residence
Source ranw
Property Description
Location
State WI
County Brown
Zoning PUD,Residential
Rooms
Basement 8Ft+ Ceiling, Full, Full Sz Windows Min 20x24, Radon Mitigation System, Stubbed for Bath, Sump Pump
Interior
Interior Features At Least 1 Bathtub, Cable Available, Hi-Speed Internet Availbl, Kitchen Island, Pantry, Walk-In Closet(s), Walk-in Shower, Wood/Simulated Wood Fl
Heating Forced Air
Fireplaces Type One, Gas
Appliance Dishwasher, Dryer, Microwave, Range, Refrigerator, Washer
Exterior
Exterior Feature Pet Containment Fnc-Elec, Sprinkler System
Parking Features Attached, Garage Door Opener
Garage Spaces 2.0
Building
Lot Description Sidewalk
Foundation Poured Concrete
Sewer Public Sewer
Water Public
Structure Type Aluminum Siding,Brick,Fiber Cement
Schools
Elementary Schools Meadowbrook
Middle Schools Bayview
High Schools Bay Port
School District Howard-Suamico
Others
Virtual Tour https://mls.vs-l.ink/752/418739/
Learn More About LPT Realty








