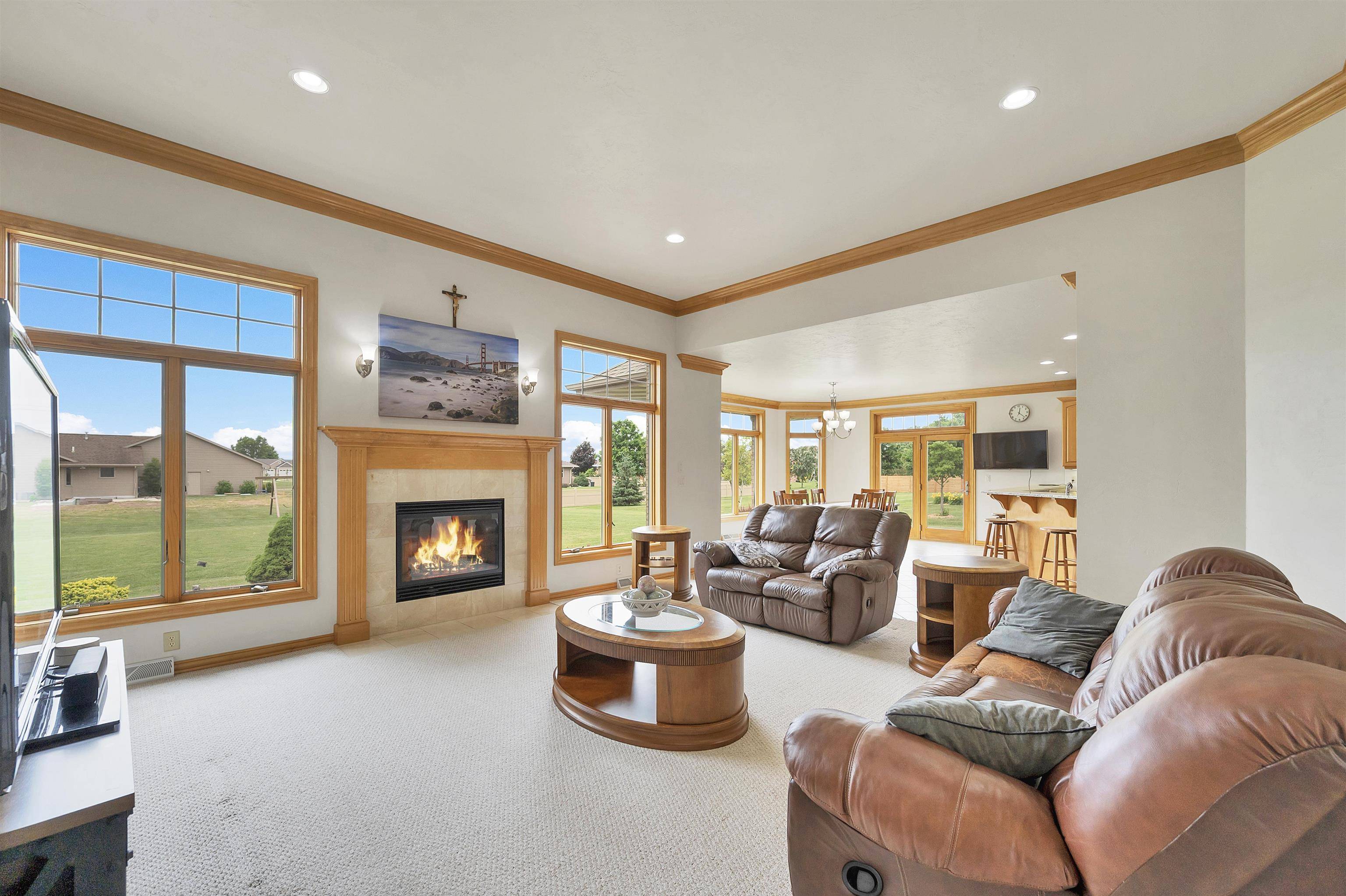4 Beds
3.5 Baths
3,676 SqFt
4 Beds
3.5 Baths
3,676 SqFt
Key Details
Property Type Single Family Home
Sub Type Single Family Residence
Listing Status Active-No Offer
Purchase Type For Sale
Square Footage 3,676 sqft
Price per Sqft $203
Municipality City of De Pere
Subdivision Honeysuckle Acres
MLS Listing ID 50310662
Style Ranch
Bedrooms 4
Full Baths 3
Half Baths 1
Year Built 2006
Annual Tax Amount $10,439
Lot Size 0.480 Acres
Acres 0.48
Property Sub-Type Single Family Residence
Source ranw
Property Description
Location
State WI
County Brown
Zoning Residential
Rooms
Basement Full, Full Sz Windows Min 20x24, Sump Pump, Finished
Interior
Interior Features At Least 1 Bathtub, Breakfast Bar, Central Vacuum, Kitchen Island, Pantry, Walk-In Closet(s), Walk-in Shower
Heating Forced Air
Fireplaces Type Two, Elect Built In-Not Frplc, Gas
Appliance Dishwasher, Microwave, Range, Refrigerator
Exterior
Parking Features Attached, Basement
Garage Spaces 3.0
Building
Lot Description Sidewalk
Foundation Poured Concrete
Sewer Public Sewer
Water Public
Structure Type Brick
Schools
School District West De Pere
Others
Virtual Tour https://my.matterport.com/show/?m=4DcCfXaLV1Y&brand=0
Learn More About LPT Realty








