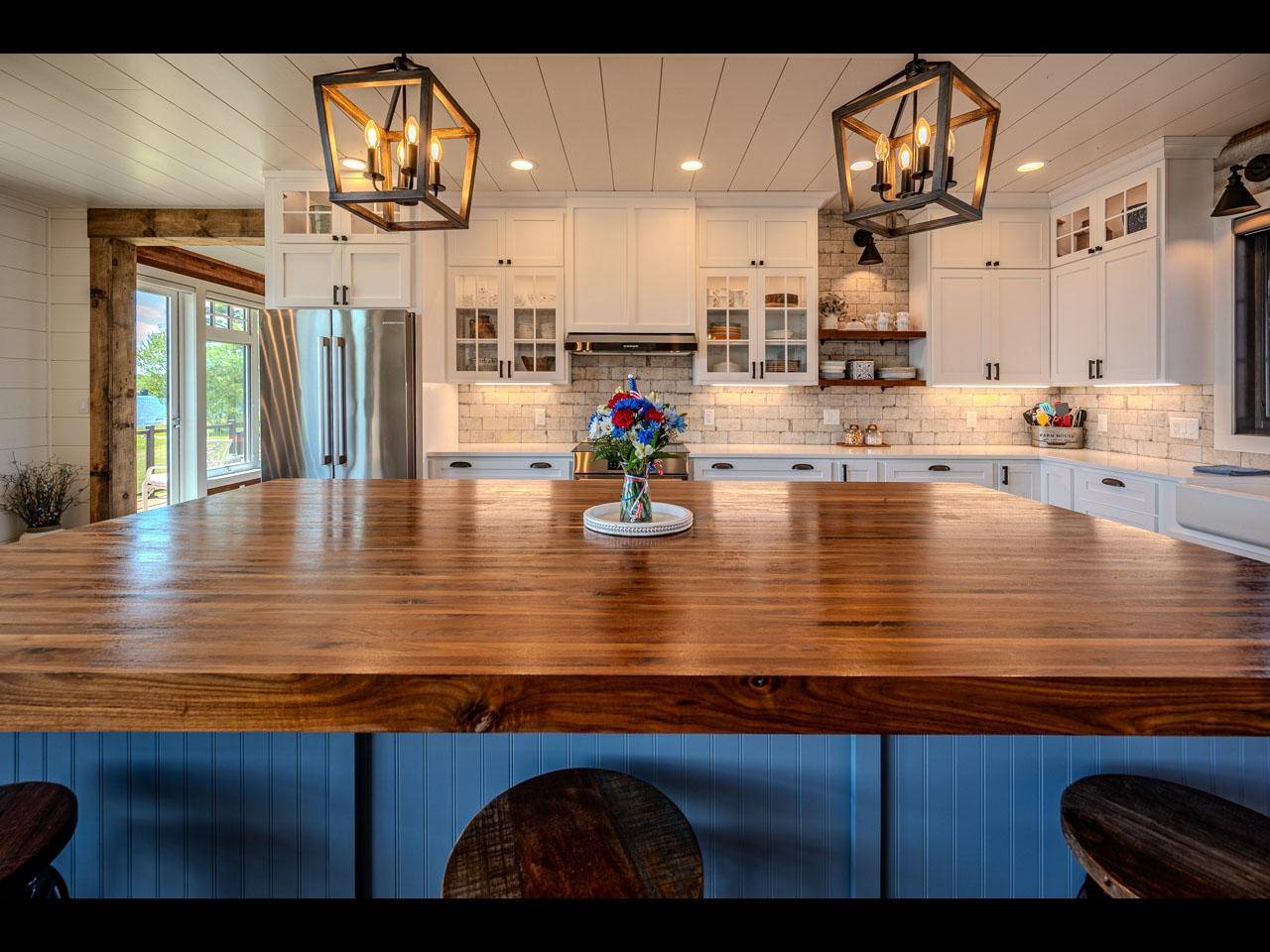$2,000,000
$2,100,000
4.8%For more information regarding the value of a property, please contact us for a free consultation.
4 Beds
4 Baths
3,877 SqFt
SOLD DATE : 08/19/2024
Key Details
Sold Price $2,000,000
Property Type Single Family Home
Sub Type Single Family Residence
Listing Status Sold
Purchase Type For Sale
Square Footage 3,877 sqft
Price per Sqft $515
Subdivision Clearwater Lake Club
MLS Listing ID 207053
Sold Date 08/19/24
Style Chalet/Alpine
Bedrooms 4
Full Baths 3
Half Baths 1
HOA Fees $42
HOA Y/N No
Abv Grd Liv Area 2,069
Year Built 2021
Annual Tax Amount $8,400
Tax Year 2023
Lot Size 1.566 Acres
Acres 1.5655417
Lot Dimensions 150x385
Property Sub-Type Single Family Residence
Property Description
Dream Home Alert. Built in 2021, this 4 bdrm, 3.5 bath, 3800sf home has many desirable features: A dream kitchen with solid surface countertops and custom cabinetry, stone fireplace, wood floors and ceilings, a sunroom with it's own Vermont wood stove, engineered wood flooring, high-end windows, custom window coverings, extra sleeping areas, wet bar, sauna, enormous 3 car attached garage, generator blacktop driveway and even a large detached toy barn. Brilliantly designed for beautiful views of Clearwater Lake to be enjoyed throughout the home. The lower level walks out onto a large lakeside patio which includes a fire pit and plenty of seating areas. No steps are required to access the beach area and 150' of sandy shoreline. Clearwater Lake is a private, 358 acre, 50' deep and very clear spring-fed lake. The private development is located 6 miles south of Eagle River and features blacktop roads, 700 acres of common land and access to the Three Eagle Trail. Furnishings included.
Location
State WI
County Oneida
Zoning Multi-Family
Direction From Eagle River: Hwy 45 South approximately 5 miles to a Right at St. Mary's Road, straight through gates, Left on Loon Song Point, Left at #8078 sign (shared driveway), First right.
Body of Water CLEARWATER
Rooms
Other Rooms Garage(s)
Basement Full, Finished, Walk-Out Access
Interior
Interior Features Wet Bar, Cathedral Ceiling(s), Sauna, Walk-In Closet(s)
Heating Hot Water, Natural Gas, Radiant Floor, Radiant
Cooling Wall/Window Unit(s)
Flooring Tile, Wood
Fireplaces Number 2
Fireplaces Type Electric, Gas, Stone, Wood Burning
Furnishings Furnished Or Unfurnished
Fireplace Yes
Appliance Dryer, Dishwasher, Gas Oven, Gas Range, Gas Water Heater, Microwave, Refrigerator, Range Hood, Water Softener, Washer
Exterior
Exterior Feature Dock, Paved Driveway
Parking Features Attached, Detached, Four Car Garage, Four or more Spaces, Garage
Garage Spaces 3.0
Utilities Available Underground Utilities
Waterfront Description Shoreline - Sand,Lake Front
View Y/N Yes
Water Access Desc Drilled Well,Well
Roof Type Composition,Shingle
Street Surface Paved
Porch Deck, Open
Road Frontage Private Road
Garage Yes
Building
Lot Description Lake Front, Level
Faces South
Foundation Poured
Sewer County Septic Maintenance Program - Yes, Mound Septic
Water Drilled Well, Well
Additional Building Garage(s)
Schools
Elementary Schools Vi Northland Pines-Er
Middle Schools Vi Northland Pines
High Schools Vi Northland Pines
Others
Tax ID TL-3688
Ownership Condominium
Read Less Info
Want to know what your home might be worth? Contact us for a FREE valuation!

Our team is ready to help you sell your home for the highest possible price ASAP
Bought with LAKELAND REALTY
Learn More About LPT Realty








